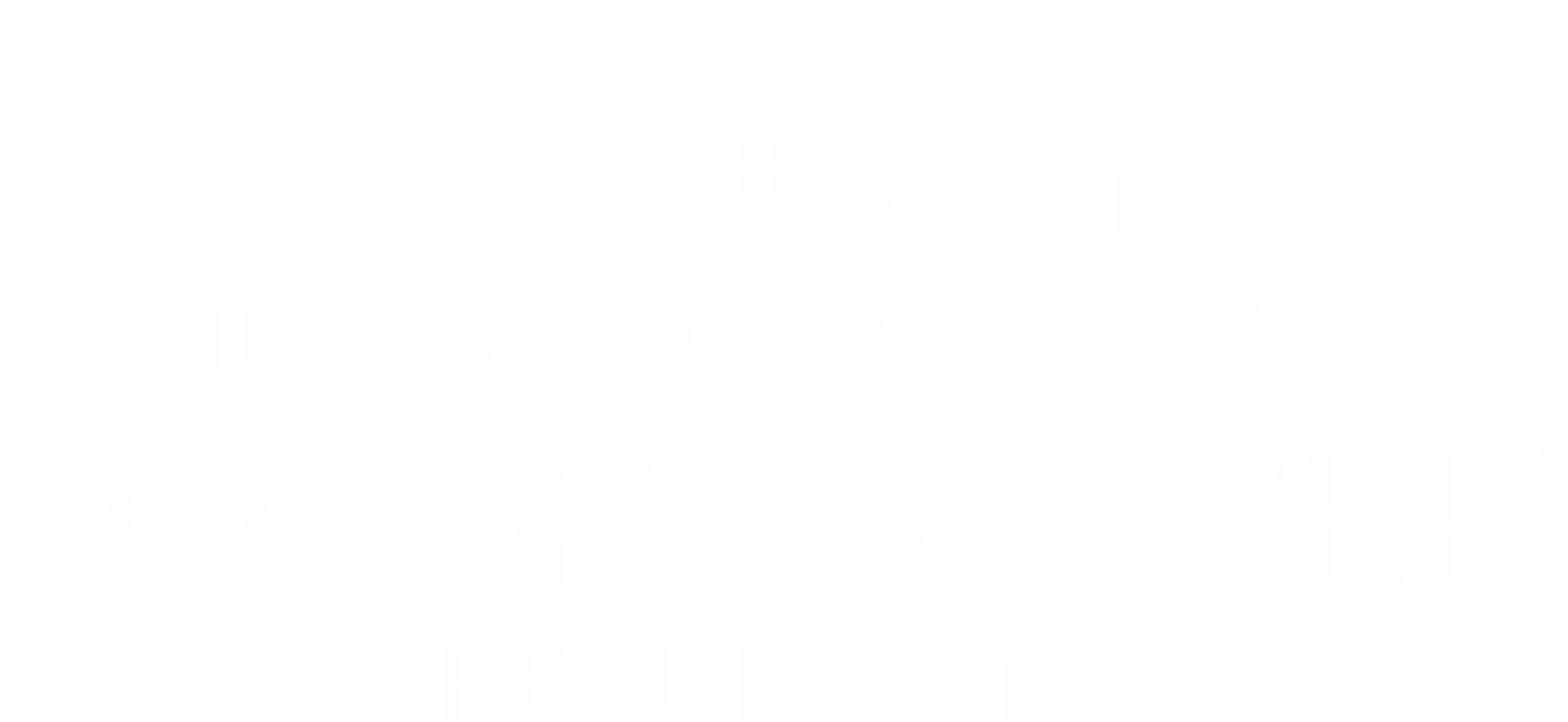

9005 BREWER CREEK PL Under Contract Save Request In-Person Tour Request Virtual Tour
Manassas,VA 20109
Key Details
Property Type Townhouse
Sub Type Interior Row/Townhouse
Listing Status Under Contract
Purchase Type For Sale
Square Footage 2,708 sqft
Price per Sqft $212
Subdivision Independence
MLS Listing ID VAPW2096298
Style Colonial
Bedrooms 3
Full Baths 2
Half Baths 2
HOA Fees $115/mo
Year Built 2005
Available Date 2025-06-08
Annual Tax Amount $5,369
Tax Year 2025
Lot Size 2,278 Sqft
Property Sub-Type Interior Row/Townhouse
Property Description
This impressive 3-level townhome boasts over 2,700 square feet of beautifully designed living space. From the moment you step inside, you're greeted with sun-soaked rooms, gleaming hardwood floors, and an open floor plan that flows effortlessly for both entertaining and everyday life.
The heart of the home is the chef-inspired kitchen, featuring Corian countertops, white cabinetry, and a large breakfast bar perfect for morning coffee or evening cocktails. The adjacent sunroom invites light and relaxation, while the expansive living and dining areas offer elegance and flexibility. Cozy up by the gas fireplace—perfect for chilly evenings.
Upstairs, the spacious owner's suite is a true retreat with his and hers walk-in closet and a spa-like bath, while two additional bedrooms and a full bath provide ample room for family or guests.
Need more space? The fully finished walkout basement includes a large rec room, half bath, and access to the fully fenced backyard, ideal for pets, play, or private gatherings. Plus, enjoy not one, but two decks—perfect for grilling or lounging.
With a 2-car garage, peaceful wooded views, and proximity to shops, dining, major commuter routes, and the VRE, this home blends comfort, convenience, and community.
Don't miss the chance to call this one “home.”
Location
State VA
County Prince William
Zoning R6
Rooms
Other Rooms Living Room,Dining Room,Primary Bedroom,Kitchen,Family Room,Basement,Sun/Florida Room,Laundry,Bathroom 2,Bathroom 3,Primary Bathroom,Half Bath
Interior
Hot Water 60+ Gallon Tank
Heating Central
Cooling Central A/C
Flooring Hardwood,Carpet,Ceramic Tile
Fireplaces Number 1
Equipment Built-In Microwave,Dishwasher,Disposal,Icemaker,Oven/Range - Gas,Refrigerator,Water Heater
Exterior
Parking Features Garage - Front Entry
Garage Spaces 2.0
Amenities Available Common Grounds,Pool - Outdoor,Tot Lots/Playground
Water Access N
View Trees/Woods
Roof Type Asphalt
Building
Story 3
Foundation Wood
Sewer Public Sewer
Water Public
New Construction N
Schools
High Schools Unity Reed
School District Prince William County Public Schools
Others
Special Listing Condition Standard
Virtual Tour https://view.spiro.media/historic_district-4768