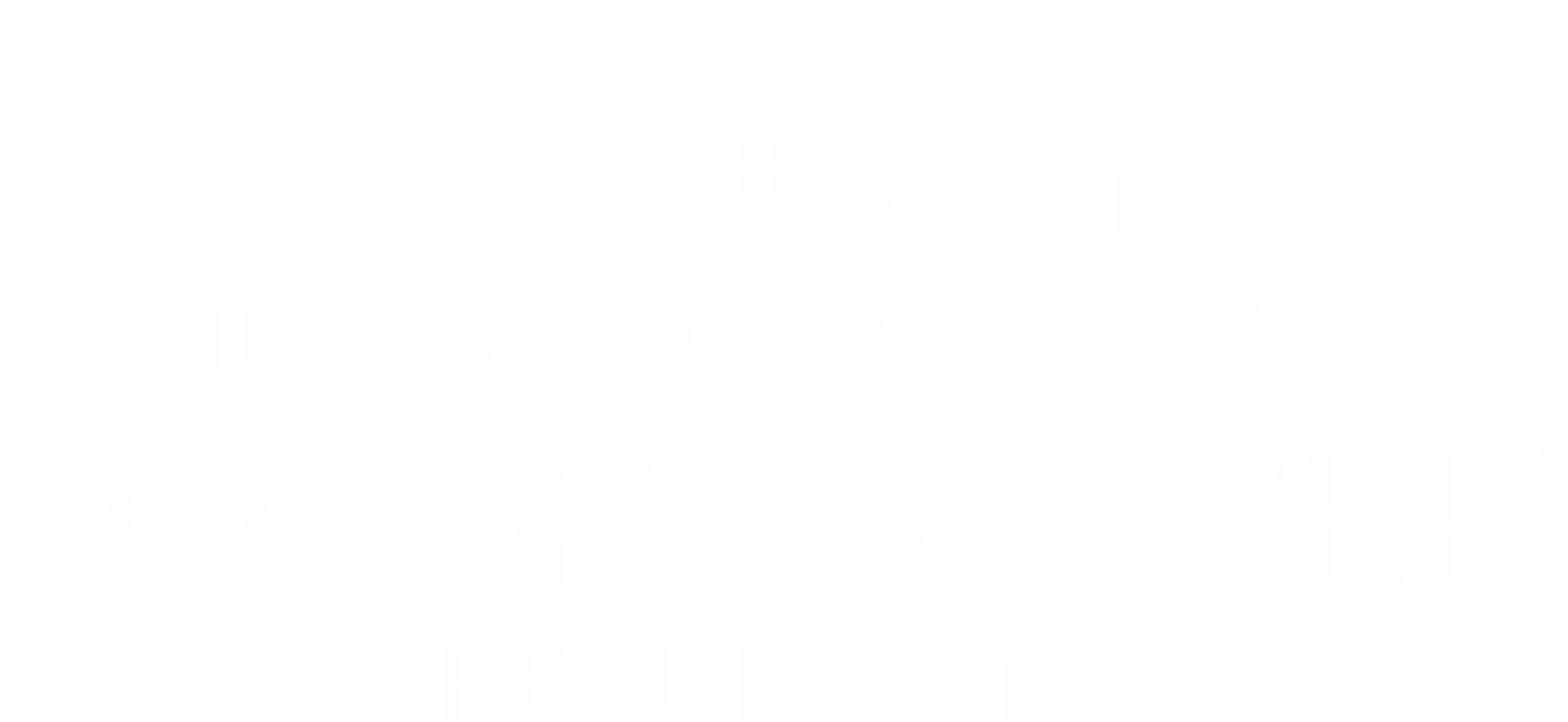

1631 BLACKSMITH WAY UNIT B Open House Save Request In-Person Tour Request Virtual Tour
Frederick,MD 21702
OPEN HOUSE
Fri Jun 06, 12:00pm - 5:30pm Sat Jun 07, 12:00pm - 5:30pm Sun Jun 08, 12:00pm - 5:30pm Mon Jun 09, 12:00pm - 5:30pm Fri Jun 13, 12:00pm - 5:30pm Sat Jun 14, 12:00pm - 5:30pm Sun Jun 15, 12:00pm - 5:30pm Fri Jun 20, 12:00pm - 5:30pm
Key Details
Property Type Condo
Sub Type Condo/Co-op
Listing Status Active
Purchase Type For Sale
Square Footage 1,774 sqft
Price per Sqft $230
Subdivision Gambrill Glenn
MLS Listing ID MDFR2064036
Style Contemporary
Bedrooms 3
Full Baths 2
Half Baths 1
Condo Fees $125/mo
HOA Fees $73/mo
Year Built 2025
Annual Tax Amount $6,500
Tax Year 2025
Property Sub-Type Condo/Co-op
Property Description
New construction luxury condo ready for an end of June move in! Experience the Telluride floor plan, a one-level, end-unit condo on the 2nd floor of a four-story building, designed for effortless living. This gorgeous home features the sophisticated Zion design package, fireplace, LVP and upgraded stainless steel appliances. The open-concept layout seamlessly connects the family room, dining area, and gourmet kitchen, creating an inviting space for entertaining or relaxing in front of the fireplace. A covered terrace at the heart of the home extends your living space outdoors. The three bedrooms include a luxurious primary suite with a spa-like ensuite bath and walk-in closet. A second full bath, half bath and a dedicated laundry room add to the home's convenience. **Now offering $10,000 builder incentive with the use of our preferred lender and title.** Ideally located near I-70, I-270, and Rt. 15, this community places shopping, dining, hiking, and all that downtown Frederick has to offer just minutes from your doorstep. Don't miss this incredible opportunity to own the last of this floorplan in our summer building—schedule your tour today! To tour, please visit the sales office at 710B or 710D Iron Forge Road, Fri-Mon, 12-5:30pm or by appointment.
Location
State MD
County Frederick
Zoning PUD
Rooms
Other Rooms Dining Room,Primary Bedroom,Bedroom 2,Bedroom 3,Kitchen,Family Room,Primary Bathroom,Half Bath
Interior
Hot Water Electric
Heating Forced Air
Cooling Central A/C
Flooring Carpet,Ceramic Tile,Luxury Vinyl Tile
Fireplaces Number 1
Equipment Built-In Microwave,Dishwasher,Disposal,Icemaker,Oven/Range - Electric,Refrigerator,Stainless Steel Appliances,Water Dispenser
Laundry Hookup
Exterior
Parking Features Garage - Rear Entry,Garage Door Opener
Garage Spaces 2.0
Amenities Available Common Grounds,Jog/Walk Path,Picnic Area
Water Access N
Roof Type Architectural Shingle,Flat,Hip
Building
Story 1
Foundation Passive Radon Mitigation
Sewer Public Sewer
Water Public
Structure Type High,Dry Wall,9'+ Ceilings
New Construction Y
Schools
School District Frederick County Public Schools
Others
Acceptable Financing Cash,Conventional,VA
Listing Terms Cash,Conventional,VA
Special Listing Condition Standard
Pets Allowed No Pet Restrictions