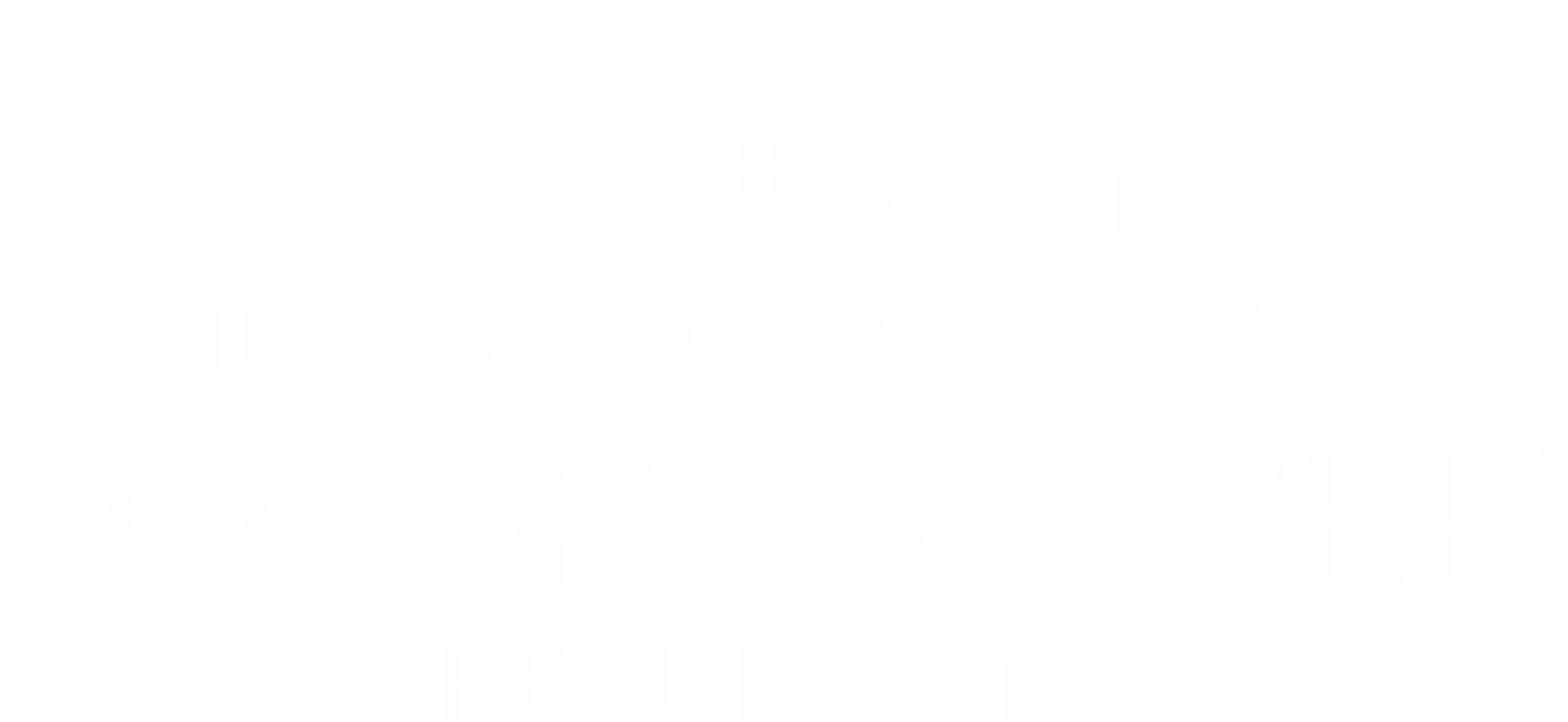

447 SAWGRASS CT Under Contract Save Request In-Person Tour Request Virtual Tour
Westminster,MD 21158
Key Details
Property Type Single Family Home
Sub Type Detached
Listing Status Under Contract
Purchase Type For Sale
Square Footage 3,020 sqft
Price per Sqft $206
Subdivision Avondale Run
MLS Listing ID MDCR2026774
Style Colonial
Bedrooms 5
Full Baths 2
Half Baths 2
HOA Fees $14
Year Built 1991
Annual Tax Amount $7,312
Tax Year 2024
Lot Size 0.521 Acres
Property Sub-Type Detached
Property Description
This meticulously maintained five-bedroom, two full and two half-bath residence is nestled in a quiet cul-de-sac on a premium lot, on a ridge with territorial views, offering the perfect balance of community living and the serene beauty of Maryland farm country. Every inch of this classic 3,000 plus square foot home radiates warmth and functionality. Step inside to find a welcoming flow, well-proportioned spaces, and an inviting ambiance. The formal living and dining rooms provide the perfect setting for elegant gatherings. At the heart of the home, the spacious kitchen—featuring a generous dining area—opens seamlessly to the fireplaced family room and enclosed three season room, creating a comfortable space for everyday living. Upstairs, the tranquil primary suite includes a spa-like bath and adjoins to the fifth bedroom creating a private sitting room if so desired. Three additional oversized bedrooms and a well-appointed hall bath complete the level. The lower level offers additional living space with a recreation room featuring built in cabinetry, a half bath, and an unfinished area ready to accommodate future needs. Outdoor living is just as inviting, with two patios and multiple spaces designed for relaxation and entertaining. Enjoy the covered front porch, the tree-lined fenced backyard, the rear three season room, or the open deck—perfect for outdoor gatherings. Privacy is afforded by the lot's adjacency to Forest Conservation land. Recent updates (March 2025) include fresh paint throughout, new carpeting on the upper level, and new luxury vinyl flooring on the main level (with foyer remaining tiled) and a brand-new range. Additional amenities include an oversized two-car garage with built in cabinetry and workbench, a floored attic over the garage with pull-down ladder, an enclosed tool storage area built into the rear of the home, and solar panels for energy efficiency. One year AHS Home warranty included.
This is more than just a house—it's a place to call home. Schedule your tour today!"
Location
State MD
County Carroll
Zoning RES
Rooms
Other Rooms Living Room,Dining Room,Primary Bedroom,Bedroom 2,Bedroom 3,Bedroom 4,Bedroom 5,Kitchen,Family Room,Foyer,Breakfast Room,Sun/Florida Room,Mud Room,Recreation Room,Utility Room,Bathroom 2,Primary Bathroom,Half Bath
Interior
Hot Water Electric
Heating Heat Pump(s)
Cooling Central A/C,Ceiling Fan(s)
Flooring Carpet,Ceramic Tile,Luxury Vinyl Plank
Fireplaces Number 1
Fireplaces Type Brick,Fireplace - Glass Doors,Mantel(s),Wood
Inclusions All
Equipment Dishwasher,Disposal,Exhaust Fan,Built-In Microwave,Dryer,Freezer,Icemaker,Oven/Range - Electric,Refrigerator,Washer
Laundry Basement,Dryer In Unit,Washer In Unit
Exterior
Exterior Feature Deck(s),Porch(es),Enclosed
Parking Features Garage - Front Entry,Inside Access
Garage Spaces 6.0
Fence Rear
Utilities Available Cable TV Available,Electric Available,Phone Available,Sewer Available,Water Available
Amenities Available None
Water Access N
View Trees/Woods
Roof Type Architectural Shingle
Building
Lot Description Backs - Open Common Area,Cul-de-sac,Landscaping
Story 3
Foundation Concrete Perimeter
Sewer Public Sewer
Water Public
Structure Type Cathedral Ceilings,Dry Wall
New Construction N
Schools
School District Carroll County Public Schools
Others
Acceptable Financing Cash,Conventional,FHA,VA
Listing Terms Cash,Conventional,FHA,VA
Special Listing Condition Standard